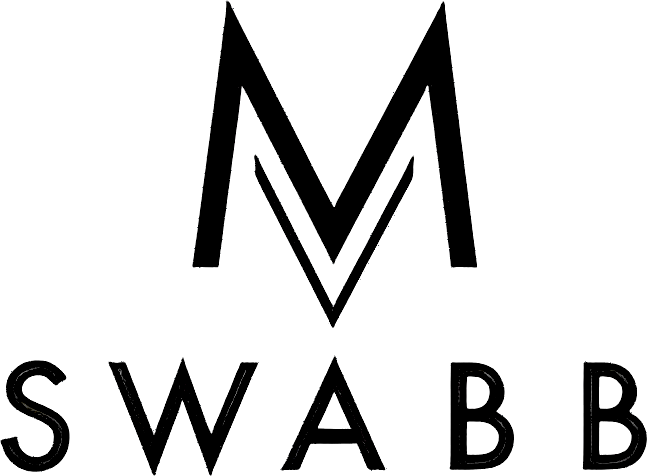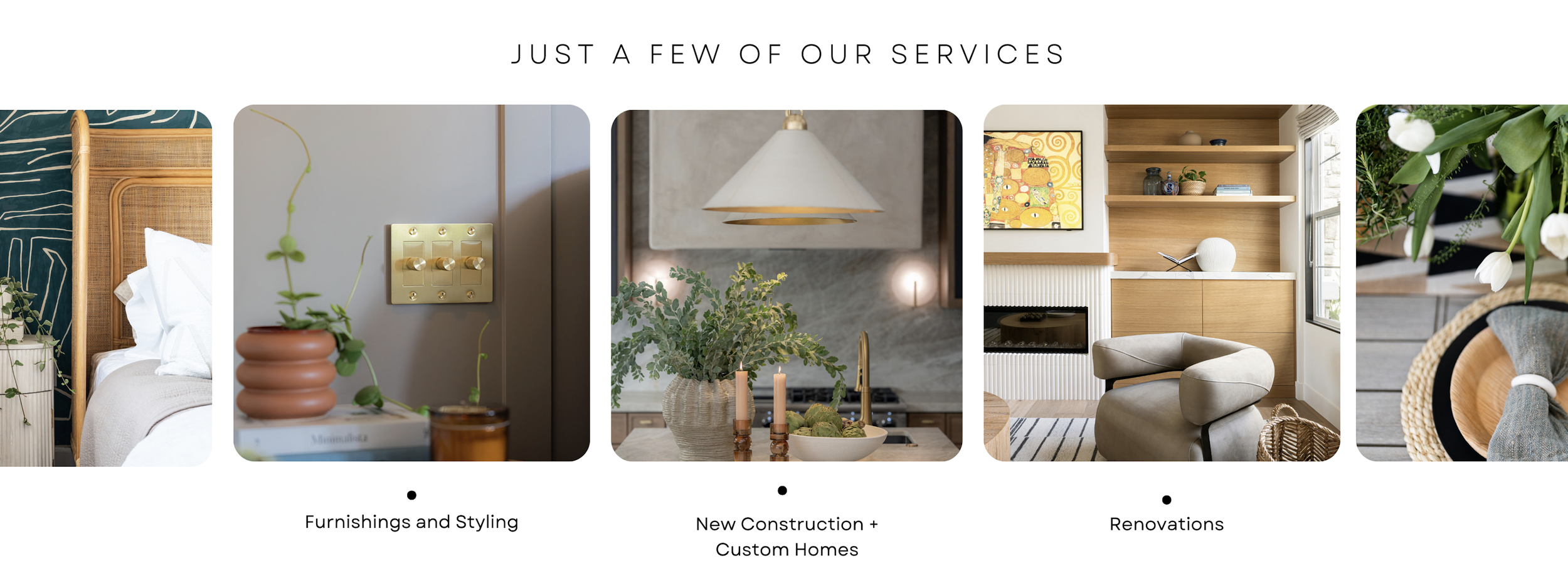want to see Before + After’s
The Process
01. Initial Complimentary Video Call
We kick off each project by getting to know you and learning about your unique needs. This call allows us to walk you through our process and ensure we’re the perfect fit for your vision.
Next, we’ll meet you in your home or property to provide valuable design insights and outline the roadmap for your project. Afterward, we’ll prepare a customized proposal to start the next steps.
02. In-Home Consultation
03. Concepts and Preliminary Specifications
We begin conceptualizing the project based on your feedback and the home’s architectural style. You'll receive a customized digital board for each area within our scope, ensuring we’re perfectly aligned with your vision. At this stage, we also start selecting preliminary options for hard finishes, lighting, wall treatments, furniture, and decor, thoughtfully optimizing each choice for efficiency.
Once we've established a clear direction, we proceed to finalize the layout of the specific areas of interest by creating 2D drawings. This step is aimed at optimizing the process for efficiency.
04. Space Planning
05. Elevations
Our detailed elevation drawings give you an authentic perspective of your space, helping us refine the intricate details from the start.
Now, onto the exciting stage – we bring your design to fruition with the precise finishes you've selected. We are open to revisions if necessary to ensure we achieve your exact vision. Optional 360° room tours and virtual reality are available, offering an immersive preview of your future space.
06. 3D Renderings
07. Finalizing the Design
Here, we fine-tune the aesthetic and material specifications. We prepare comprehensive construction documents for our internal and external teams to bring your design to fruition.
Once the design is finalized, we handle the procurement process—placing orders, tracking details, and managing every aspect to ensure everything aligns with your expectations.
08. Procurement
09. Project Coordination
As items arrive, we coordinate the receipt, storage, or immediate installation of materials, furniture, and decor, maintaining strict quality control throughout. We also keep communication flowing with exterior teams to make sure all items ordered are being installed per your approved preference.
Finally, the moment you’ve been waiting for: we install everything to bring your vision to life, revealing a beautifully transformed space.
10. Installation and Reveal
11. Final Site Walk and Closeout
We conduct a final walkthrough to address any remaining details or pending items, ensuring every aspect of your project is completed to perfection.
Our interior design process is essential because it ensures every project is carefully planned, personalized, and executed with precision. From the initial concept to the final installation, we take a comprehensive approach that brings together your vision and our expertise, allowing us to anticipate challenges, manage timelines, and stay within budget. Our structured process doesn’t just focus on aesthetics; it’s designed to enhance the functionality and quality of your space. By following a proven approach, we’re able to create beautiful, cohesive designs that genuinely elevate how you live and feel in your home.




